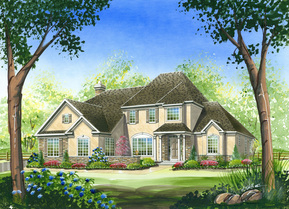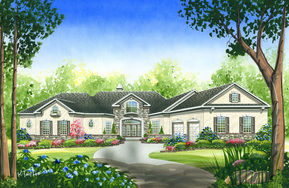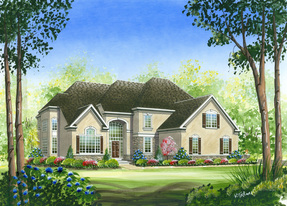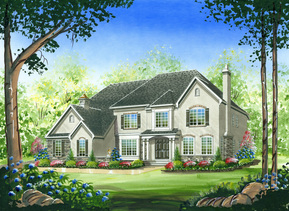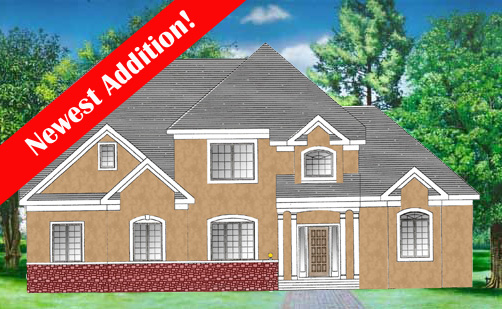Founders' reserve model tour (Scroll down for complete list)
|
The Aspen
A stately three bedroom, three and a half bath, first floor master bedroom home. Dramatic second floor loft can be upgraded to create a fourth bedroom. With standard features that most other homes offer only as options, the Aspen is truly a "step above" and destined to be a Harbor Pines Classic! |
_________________________________________________________________________________________________________________________
|
The Rosemont
More than just a rancher, this three bedroom, three and a half bath model exudes class! With upscale features like an entry courtyard and private full bathroom in every bedroom, the Rosemont is absolutely a world class model. With so many design options, this home is sure to fit your particular tastes and lifestyle. |
_________________________________________________________________________________________________________________________
|
The Barclay
A wonderful four bedroom, three and a half bath, second floor master bedroom home. With exciting standard features like a three car garage and multiple stairways, this open and airy design sets the standard for what a luxury home should be. |
_________________________________________________________________________________________________________________________
|
The Cambridge
A magnificent four bedroom, three and a half bath, second floor master bedroom home. From its large master suite with abundance of closet space and large sitting area, to its two story entryway which extends to the rear of the home, the Cambridge embodies the essence of "Estate Living" at Harbor Pines! |
_________________________________________________________________________________________________________________________
|
The Charleston
The Charleston is the newest addition to the family at Harbor Pines. This fresh and inviting home is packed with everything you'd expect from a Founders' Reserve model. This three bedroom, 2 and a half bath, features a first floor grand master bedroom, gourmet kitchen, plenty of storage and an optional fourth bedroom. The Charleston...sure to become a favorite! |
_________________________________________________________________________________________________________________________

